The decision to build an eco-friendly greenhouse on our little farm in Pennsylvania was really an afterthought.
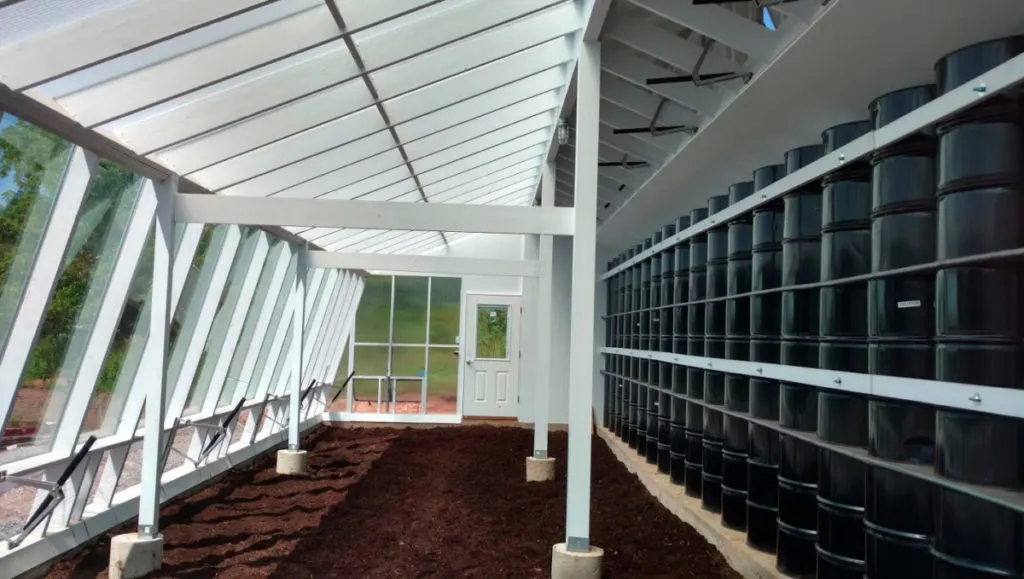
My wife Shana and I had just bought our first piece of heavy equipment, a used Caterpillar skid steer, and I was looking for a big project to teach myself how to use it.
“Maybe we should build a greenhouse,” she said.
“Sounds good,” I said. “But greenhouses need to be heated. Propane is pretty expensive. Not to mention the pollution.”
“Take a look at this.” She tilted her iPad to show me a building that looked like a cross between a glass barn and a Superfund site.
“What’s inside those steel drums?” I asked. “Chemicals?”
“Nope. Fresh water. Thousands of gallons of it. The water heats the greenhouse in winter and cools it in summer.”
“There’s no heater? Or fans?”
“No fossil fuels required. Sounds good, no?”
It did sound good. A little too good.
“I don’t know…” I said.
“Well, I think we should build one,” she said. “You’ll be an expert with that loader by the time it’s done.”
And just like that, I was persuaded.
Why a Greenhouse?
Pennsylvania winters are long, cold, and dark. Spring freezes here are common and unpredictable.
A greenhouse would greatly extend our growing seasons and make it possible to experiment with plants and trees that simply aren’t hardy enough for our climate (we’re in USDA Zone 6b).
Our minds raced with possibilities.
We could grow oranges, limes, pomegranates — maybe even avocados! Not to mention garden-variety greens and tomatoes. Think of the salads we’d have in February.
We also liked the idea of creating a warm, bright, plant-filled space to help offset winter doldrums.
Was this Eco-friendly Greenhouse for Real?
I had my doubts about heating a greenhouse in our climate with nothing more than barrels of water, but the more I read about the design and its creator, Cord Parmenter of Smart Greenhouses, LLC, the more I began to believe.
Cord has been building greenhouses at elevation in the Colorado Rockies since 1992. He’s built scores of them by now, improving the design with each iteration. He teaches people about them, too. Colorado College recently commissioned one of his sustainable greenhouses. The photos of that handsome structure sealed the deal for us.
How Do You Go About Building One of Cord’s Greenhouses?
For this kind of greenhouse to stay warm through the winter, it must maximize passive solar gain and minimize heat loss.
Those two simple principles drive all of the material choices and construction techniques. The water barrels are capable of acting as giant thermal batteries, but only if the greenhouse is properly sited, thoughtfully built, and extremely well insulated.
A tight building will protect your trees and plants in the winter, but in summer, the greenhouse needs to be vented like any other. In keeping with the theme of sustainability, Cord has developed a way for the greenhouse’s vents to open and close as the temperature rises and falls – without having to rely on electric motors.
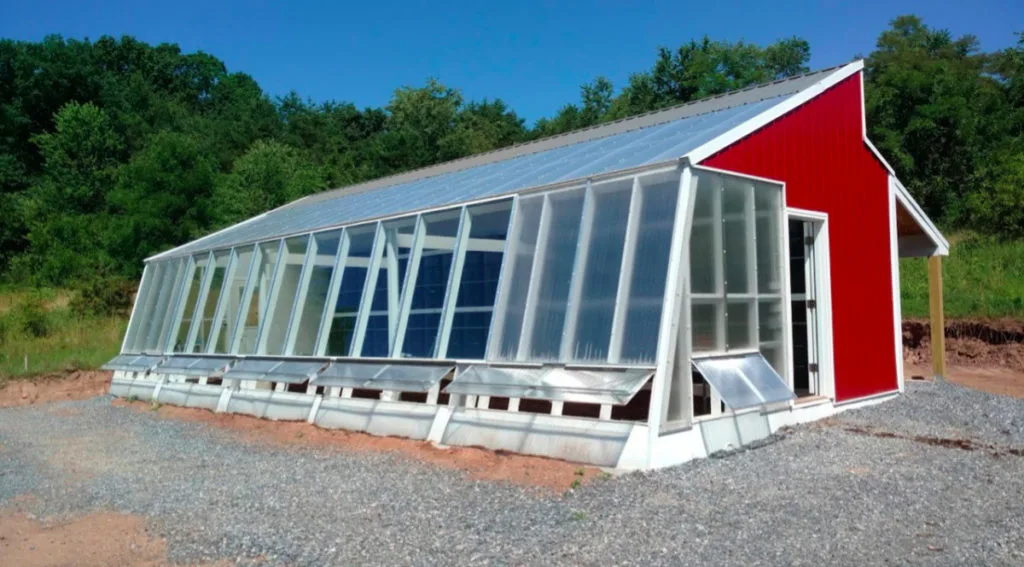
The more we learned about this crazy greenhouse that heated and cooled itself without burning a drop of fuel or using a watt of electricity, the more intrigued we were.
But the prospect of building it was daunting.
I’m an inveterate do-it-yourselfer with a fair amount of building experience, but if we were going to build such a complicated structure from scratch, we needed a detailed set of plans. Luckily, Cord sells them. He’s also available by phone or email should any questions arise during your build.
How to Site a Greenhouse for Maximum Solar Gain in Winter
Proper siting of the greenhouse is supremely important. To take full advantage of the angle of the winter sun, the glass wall must face true south, as opposed to magnetic south. The windows and translucent roof of the greenhouse can’t be in the shadow of buildings or trees.
Access to water and electricity are also important site considerations, especially if you want to be able to water your plants easily and have overhead lights, or perhaps an Internet-enabled thermometer.
We’d already identified a spot on our property for the new greenhouse. By the time the plans arrived from Cord, I’d cleared the land; established drainage; and created a large level pad for the building. I’d also stripped the topsoil and set it aside to use later.
It was a crash course in using a loader!
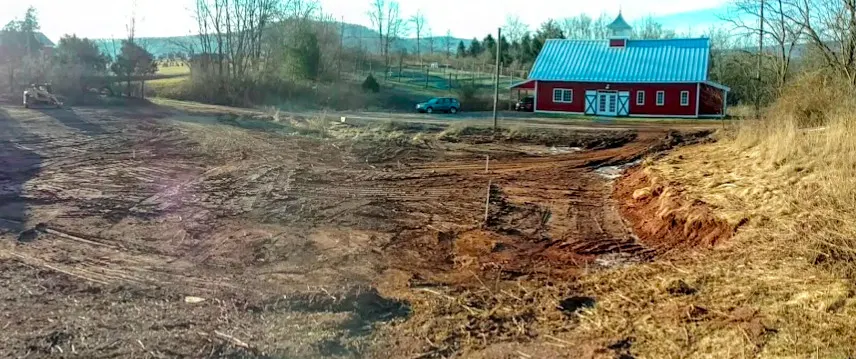
Then it was time to lay out the building. To find true south, I downloaded a compass app on my phone, then used this NOAA website to calculate the declination adjustment for our latitude and longitude.
Where we live, the declination adjustment is 11˚ west, so true south for us is at 191˚ on a compass, as opposed to 180˚ for magnetic south.
Once the greenhouse’s glass wall was laid out to face 191˚, the rest of the walls were set at right angles to each other in the usual way.
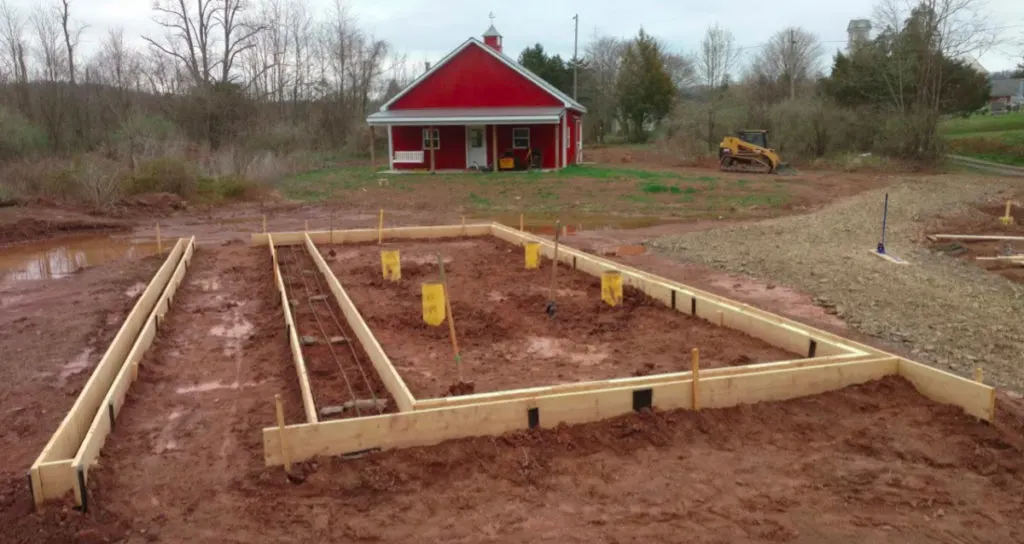
A Warm and Solid Foundation
Getting the foundation right is crucial for any structure, but especially so for this particular greenhouse design. Cord supplies drawings for two different kinds of foundations: a traditional block wall set on a concrete footer; or what he calls a “pier and beam” foundation, which involves a single, monolithic concrete pour that creates a foundation of interconnected piers and beams.
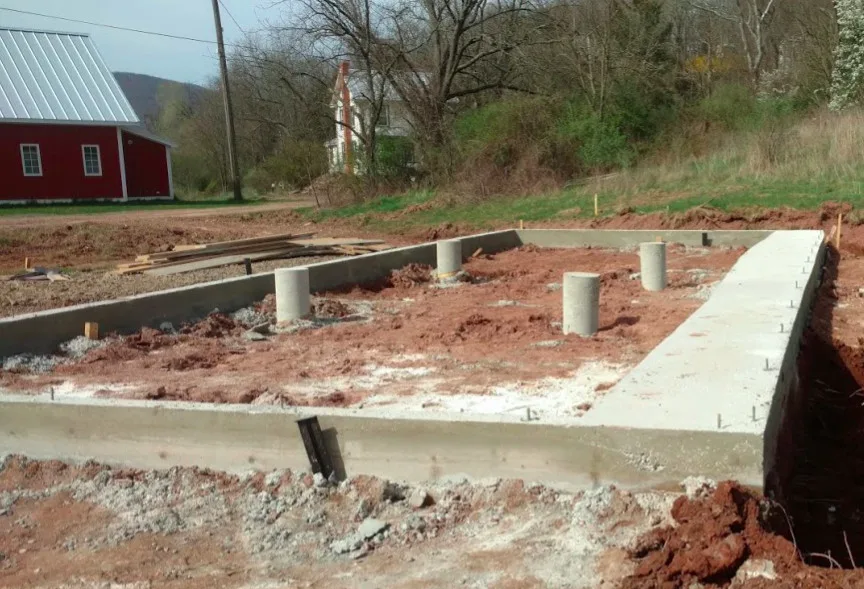
Why such a strong foundation?
A single fifty-five gallon steel drum full of water can weigh nearly 500 pounds. Multiply that by sixty-three, the number of barrels used in Cord’s “Walden” greenhouse design, and you’re looking at a ten-foot-tall stack of barrels that collectively weigh over 30,000 pounds, or fifteen tons.
This is not the time to skimp on concrete and rebar!
Whether your foundation is concrete block or pier-and-beam, you’ll need to insulate it with 2” thick rigid styrofoam panels or an equivalent. Keeping out the cold above and below ground is a top priority.
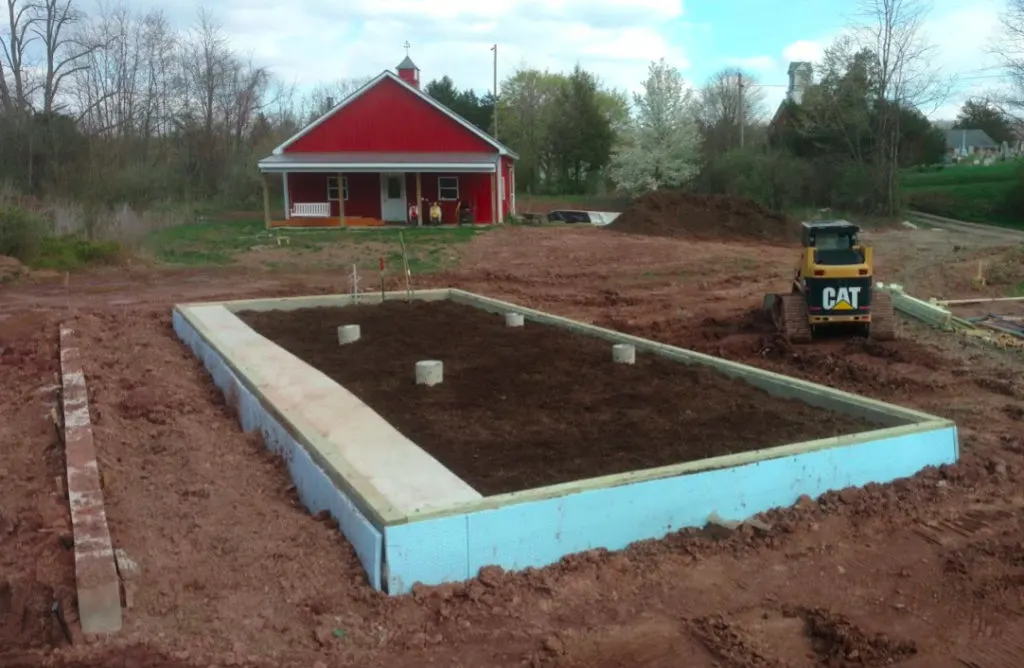
Framing, Painting, Caulking, and Flashing
Greenhouses tend to be extremely humid places. Rather than use pressure-treated wood, which can introduce poisons into the soil, Cord’s design calls for ordinary framing lumber, but primed and painted with at least two coats of high quality exterior paint. Every framing joint is caulked.
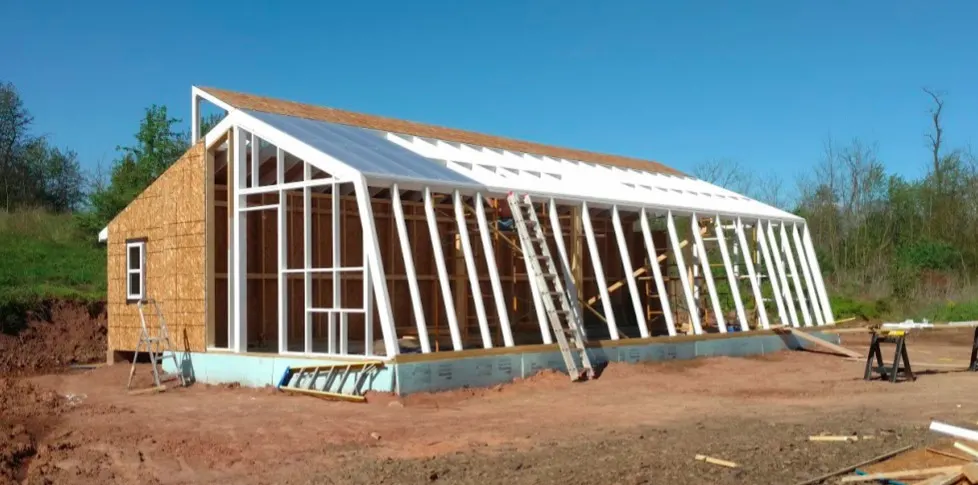
The wooden sill plate under the lower vents is especially vulnerable to moisture, both in the form of rain that blows in while the vents are open and from condensation that runs down the inside of the window wall. So the sill gets clad in metal flashing.
The rear wall of the greenhouse; half of the side walls; and the ceiling over the barrels are all fully insulated, either with fiberglass batts; with so-called “Ecofoil,” which is essentially bubble wrap faced with foil; or with both.
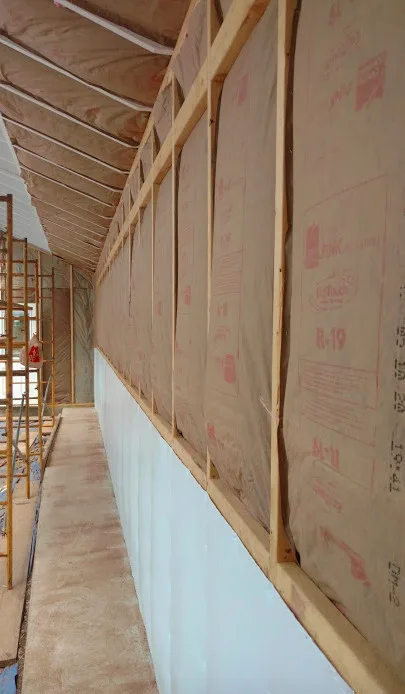
These insulated spaces need to be protected from moisture, so your interior siding material needs to be waterproof, and all joints should be carefully caulked. We used HardiePanel Vertical Siding, which are 4’ x 8’ sheets of thin cementitious board, on the interior walls.
An Unusual Roof, and an Even Stranger Wall of Windows
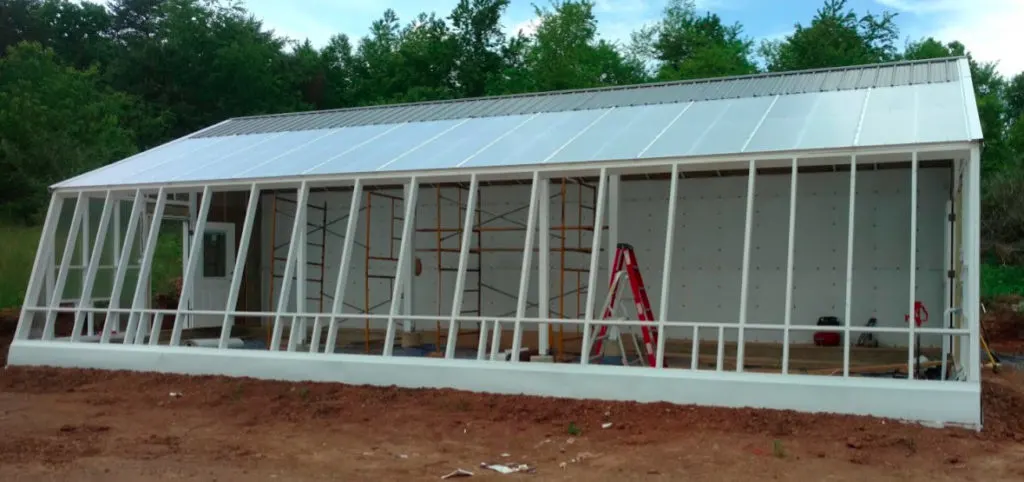
Cord specifies two different kinds of polycarbonate panels for the greenhouse: one kind for the translucent part of the roof, and the other kind for the walls. The roof gets “Softlite diffused panels,” which protect your plants from getting scorched. The walls get clear panels to maximize the effect of the winter sun.
One of the most technically challenging aspects of the build turned out to be the angled glass, south-facing wall. You could use polycarbonate sheets for the whole span, but we liked the look of the glass windows in the Colorado College greenhouse, so we opted to spend the extra money.
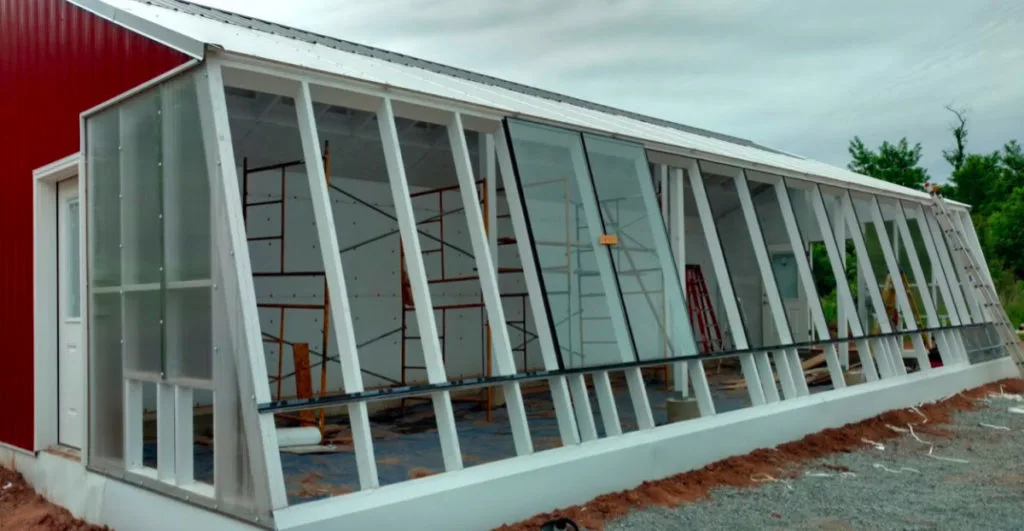
The double-glazed window units themselves are quite expensive and require all sorts of specialized spacers, sealants, and custom metal strapping. We love the look of them, especially the view from inside of the greenhouse. But we have had some trouble with a few of the units losing their seal and fogging up.
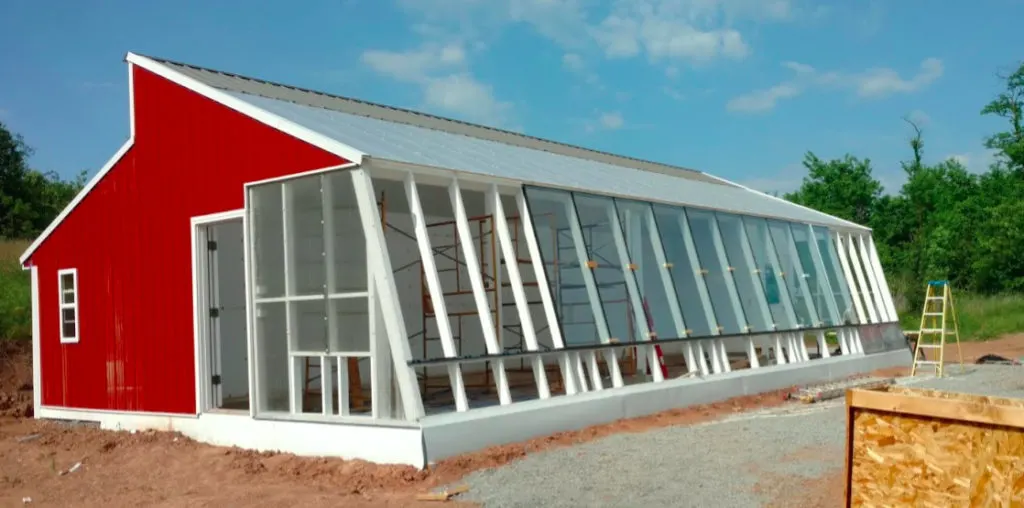
The first time it happened, I called the glass fabricators who’d made the units for us to see about a warranty replacement.
That’s when I learned that mounting the units on an angle – for instance, on the south wall of our greenhouse – voided the warranty.
The fabricators worked with us a bit on the replacement, but you might want to find a glass shop that would be willing to warranty its units for this application.
Greenhouse Vents that Don’t Use Electricity
There’s nothing more amazing than watching our greenhouse “breathe” by itself over the course of a hot day – knowing that its vents are opening and closing without the help of fossil fuels.
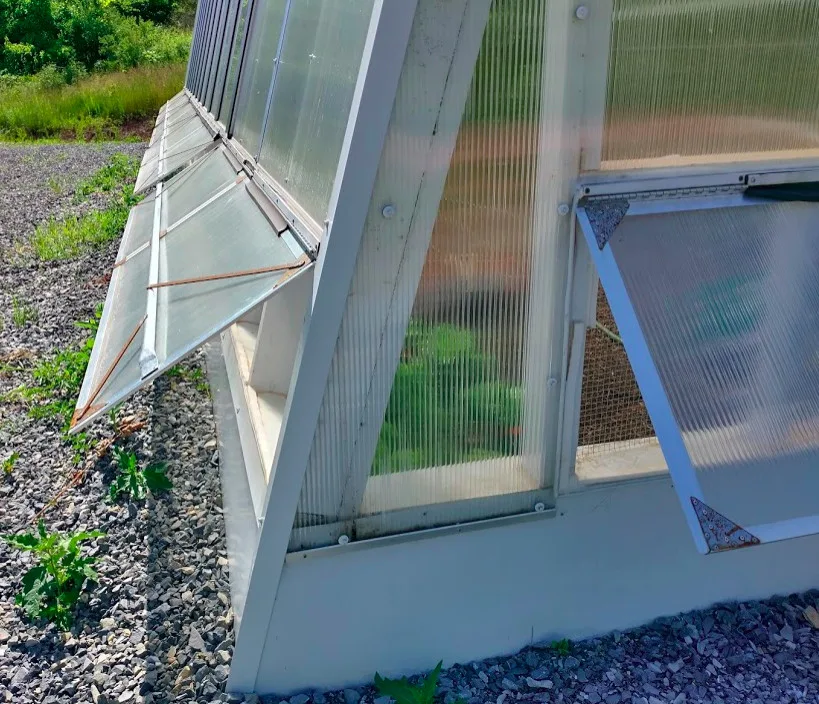
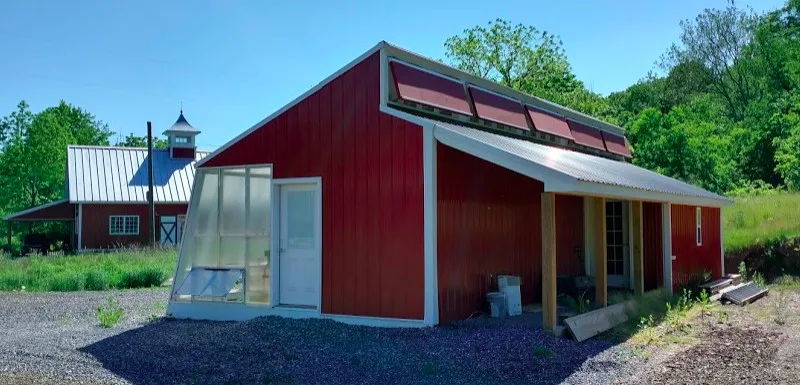
This is accomplished in two ways: by fabricating the two sets of vents, low and high, out of special materials; and by using automatic vent openers called “Gigavents.”
Gigavent openers use the hydraulic properties of wax to open and close the greenhouse vents.
When the ambient temperature in the greenhouse rises, the wax inside the Gigavent melts and generates hydraulic pressure. That pressure is what pushes the vent open. When the greenhouse cools, the wax hardens, the hydraulic pressure is relieved, and the vents slowly close.
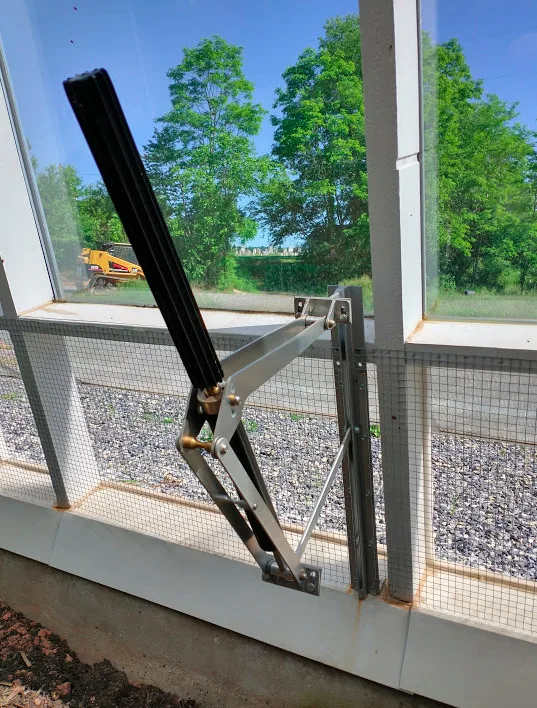
There’s definitely a learning curve to installing and using Gigavents. Cord is a font of knowledge about these devices. He has also developed hardware that extends the opening range of the Gigavents, giving you more flexibility to control your vents in different seasons.
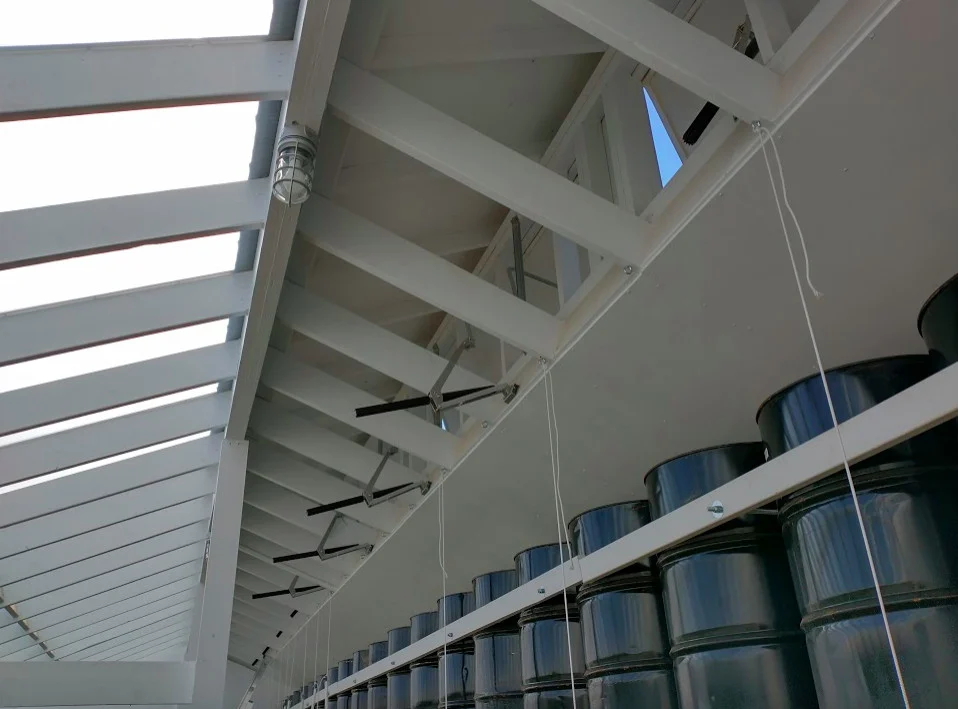
We bought a set of this hardware from him – which he actually customized for our greenhouse – and have found it quite useful.
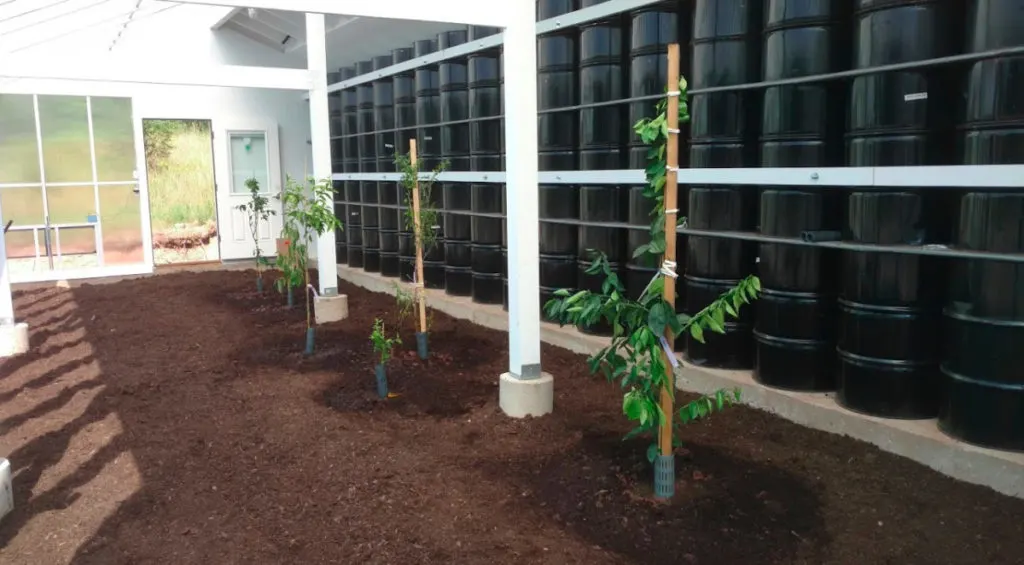
Amended Soil as Far as the Eye Can See
One of our favorite features of this design is the lack of man-made flooring. Every square inch of the greenhouse is packed with amended topsoil, which means that we can grow trees and plants wherever we like.
I mentioned earlier that I’d stripped away the topsoil when I was preparing the site. With the help of our loader, I mixed the topsoil with an additional forty cubic yards of organic mushroom soil.
After the foundation was in, I loaded the soil back inside the concrete perimeter and raked it all level.
A few of the trees we’ve planted – in particular the citrus trees – have needed some further soil amendment. But the combination of Pennsylvania topsoil and enriched mushroom soil has proven to be an excellent starting point.
Amenities for the Greenhouse: Water, Power, and an Internet-ready Thermometer
We ran one-inch flexible PVC water pipe from a tee in a pipe that supplies a nearby pole barn. Water lines here have to buried below the frost line, which involved trenching deep enough to get us under the greenhouse’s foundation. We terminated the water line in a frost-free hydrant, even though the temperature in the greenhouse should never get below freezing.
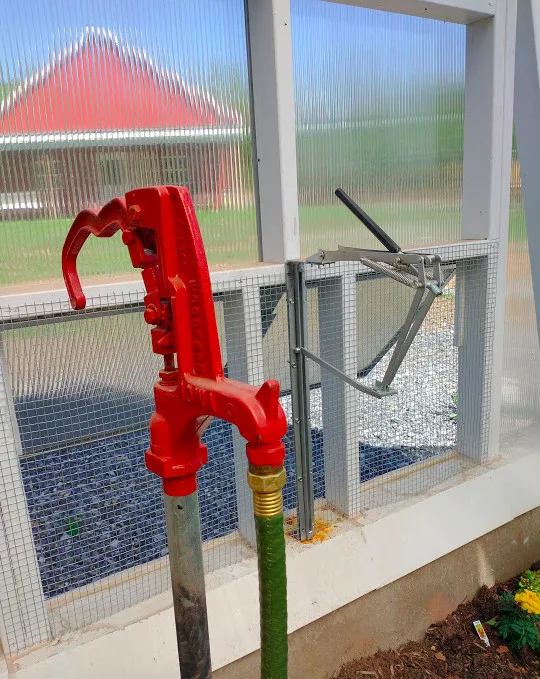
We happen to like the height of these hydrants. We think a lot about aging in place, and any opportunity to avoid crouching or stooping is welcome.
While the whole point of the greenhouse was to avoid the use of fossil fuels, we decided to run two 20 amp circuits from the pole barn, mainly for lighting, but also to give us options if we ever needed to plug something in.
All of the wiring we used in the greenhouse is the “direct burial” variety, meaning that its sheathing is thick and waterproof. This made running the wiring somewhat more difficult – I’m speaking here as the chief electrician – but I liked the idea of extra protection from the extreme humidity inside the structure. We chose heavy-duty exterior grade ceiling fixtures for the same reason.
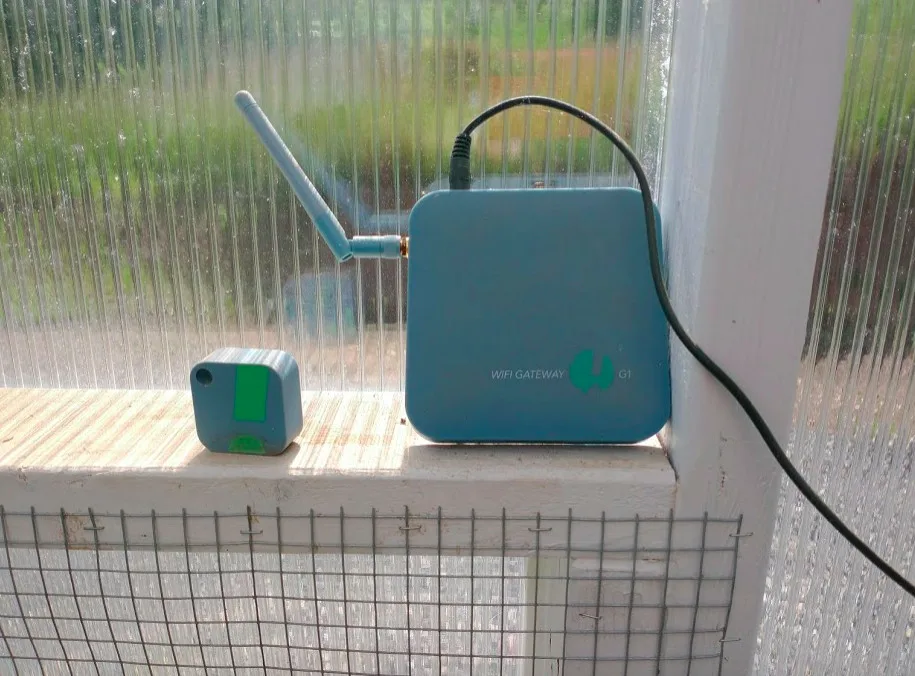
We were keenly interested in remotely monitoring the temperature and humidity levels in the greenhouse. The SensorPush wireless thermometer has proven to be rock solid.
Since the thermometer itself needs to communicate with the Internet for it to be useful beyond Bluetooth range, we paired the thermometer with a SensorPush Wifi Gateway. The range of the Gateway is excellent. It’s able to connect to the wifi router in our house more than 120 feet away.
After All That, Does Our Sustainable Greenhouse Really Work?
We began monitoring the temperature in the greenhouse as soon as we finished building it last July. According to the SensorPush app, the peak summertime temperature in the greenhouse was 98.5˚Fahrenheit (36.9˚C).
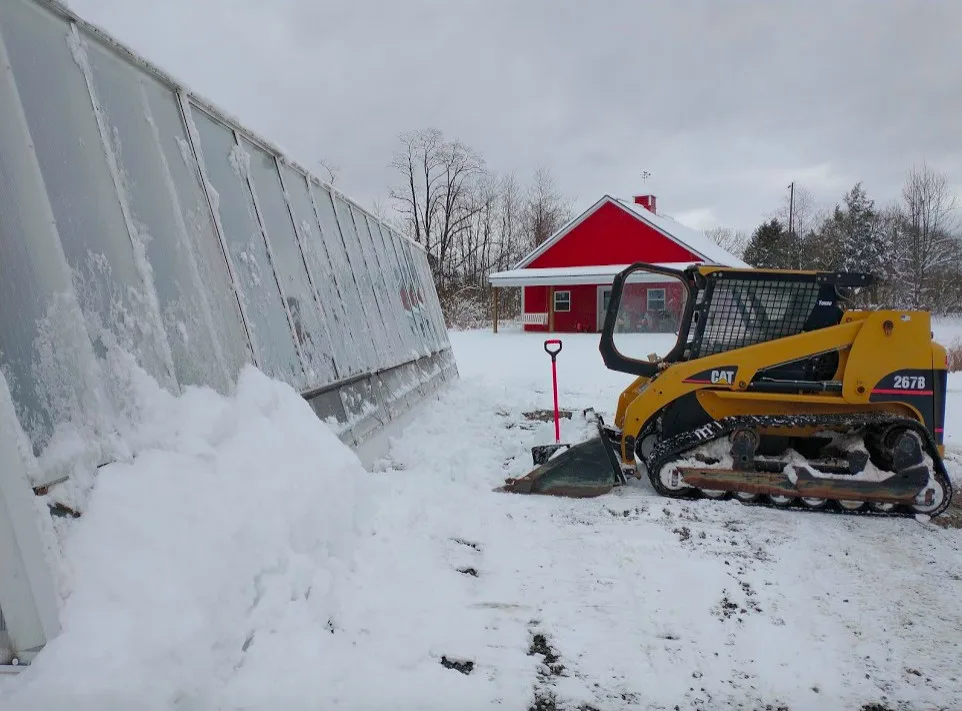
Now, for the wintertime low…the greenhouse was at its coldest in late December, as you’d expect, on one of the shortest days of the year. Outside, the temperature got down to 0˚F (-18˚C).
Inside, the temperature got down to 36.5˚ – but no lower.
Our citrus trees survived the winter and are thriving.
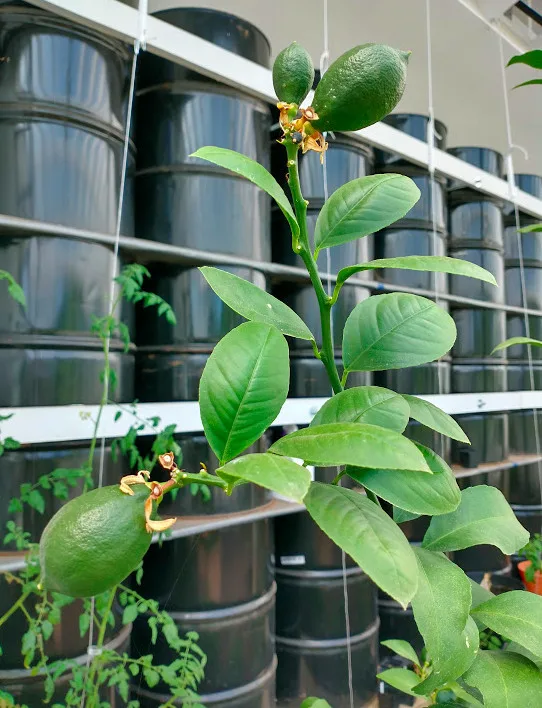
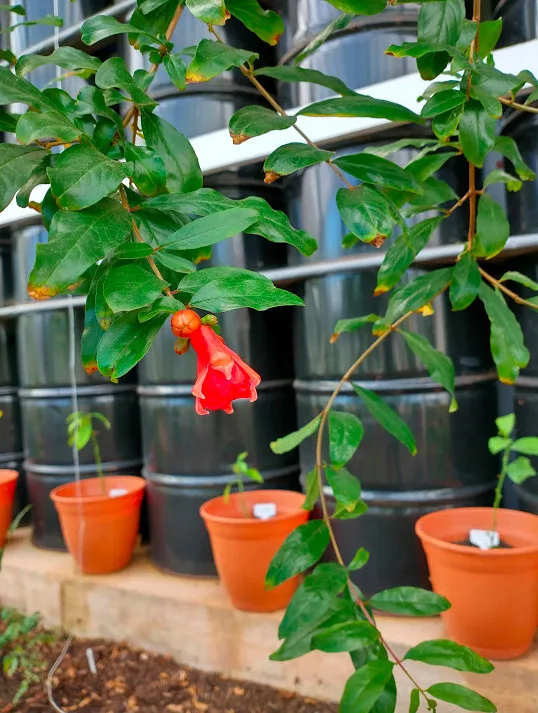
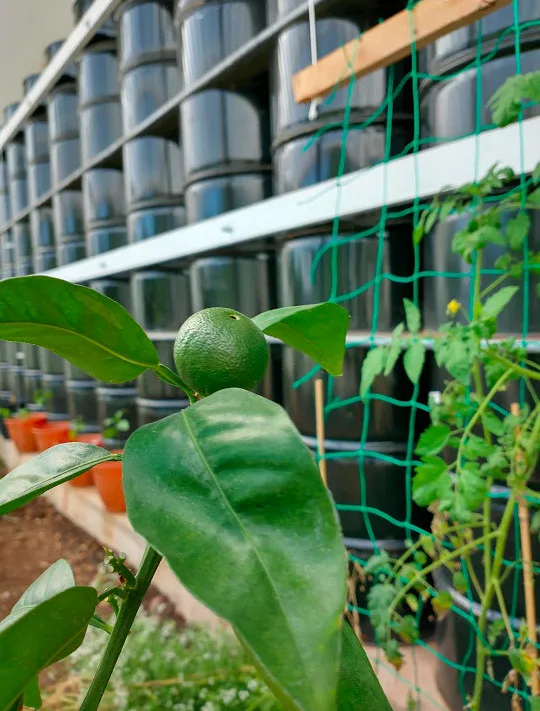
Our sustainable greenhouse is everything we hoped it would be: a productive, year-round garden and a very cheerful antidote to winter.
Now we just have to deal with the aphids who’ve moved in.
They seem to like the place just as much as we do.
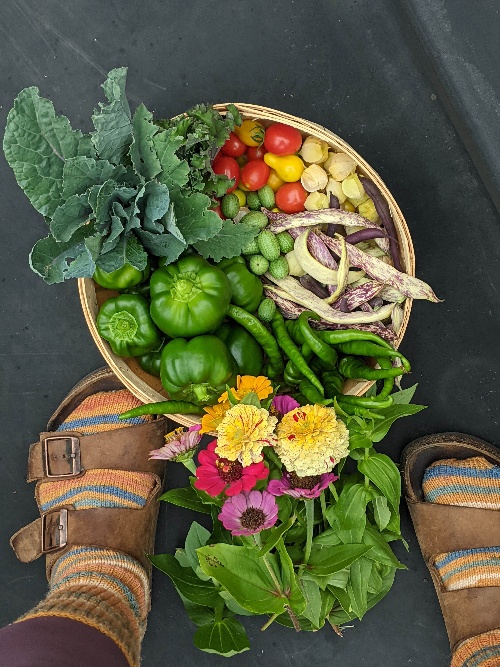
Get the famous Rural Sprout newsletter delivered to your inbox.
Including Sunday musings from our editor, Tracey, as well as “What’s Up Wednesday” our roundup of what’s in season and new article updates and alerts.
